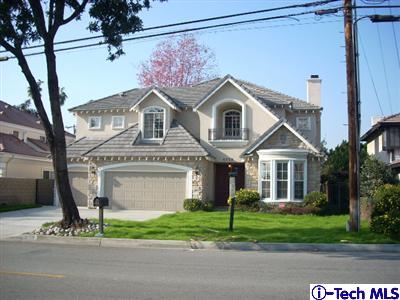 Though the “McMansion” gained a lot of media attention in the housing crisis as the ultimate symbol of American over-consumption, the technology that made them possible is rarely mentioned. One of the dramatic characteristics of McMansions is their grand open rooms with high ceilings. The great-rooms were in sharp contrast to traditional houses with small rooms.
Though the “McMansion” gained a lot of media attention in the housing crisis as the ultimate symbol of American over-consumption, the technology that made them possible is rarely mentioned. One of the dramatic characteristics of McMansions is their grand open rooms with high ceilings. The great-rooms were in sharp contrast to traditional houses with small rooms.In older mansions grand rooms were achieved by using very thick, heavy timber or metal I-beams similar to commercial building construction. The heavy building materials required robust foundations to support the weight and highly skilled construction workers were needed to handle the timbers to keep them from collapsing. The costs of building materials and construction made mansions exclusive to the exceptionally wealthy.
Commercial construction has used engineered metal and wood truss systems for some time to provide large open areas for stores and warehouses. These trusses, or pre-built components that function as a structural support member employing one or more triangles, were designed specifically for the building and not able to be modified during construction.
Pre-manufactured roof trusses have been used in residential construction since 1950’s which allowed faster and cheaper construction of suburban housing. But floor framing of multi-story houses were done with 2x10s and required load bearing walls underneath to support the weight. Multi-story houses were more expensive due to the extra foundation support, building materials and skilled construction workers needed.

Builders started using trusses in flooring to address weight and cost of materials. The housing boom allowed the large, national building companies to employ a staff of architects and structural engineers to design houses using floor trusses as structural members which created the technology for low-cost McMansions. These light-weight, high strength floor trusses allowed huge spans without the need for load bearing walls creating great-rooms on every floor of the house.
When used properly, pre-manufactured floor trusses were far cheaper than traditional materials and they were light and easy for unskilled construction workers to manipulate, cutting the cost of construction per foot dramatically and increasing the profitability for the national builders. In addition the trusses have built in spaces for utilities to be strung through them so the support is not weakened by drilling holes to put in electricity, plumbing and AC. Wood Truss Council of America reports that use of floor trusses in construction saves 26 hours of labor for floor installation and 1,109 board feet of lumber. Though the future of the McMansion is unclear, advances in home construction technology means the future for more affordable housing is bright.
3 comments:
Who knew all the technical issues with building a great room. Excellent job explaining.
Aloha,
Keahi
Excellent post in detail from you.
Finance Bookmark
Wonderful! posting Thank for this posting.. Business model
Post a Comment